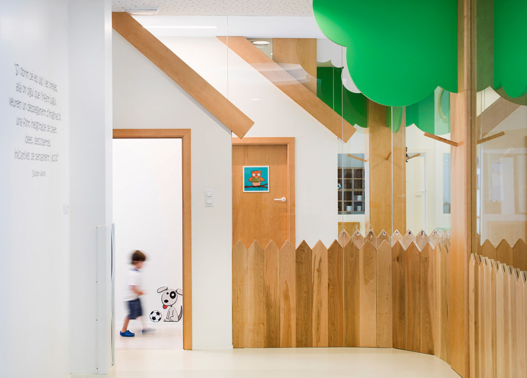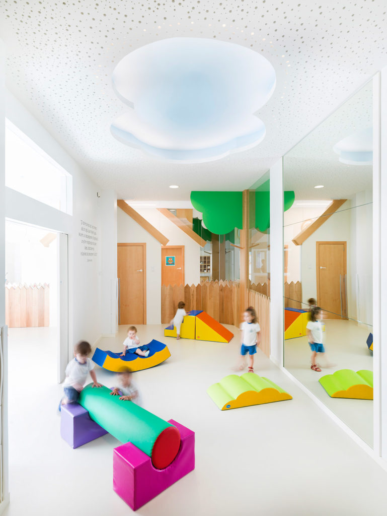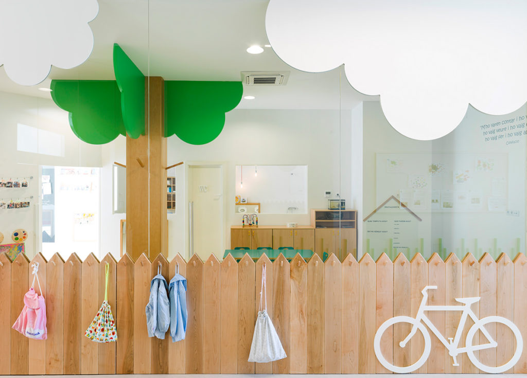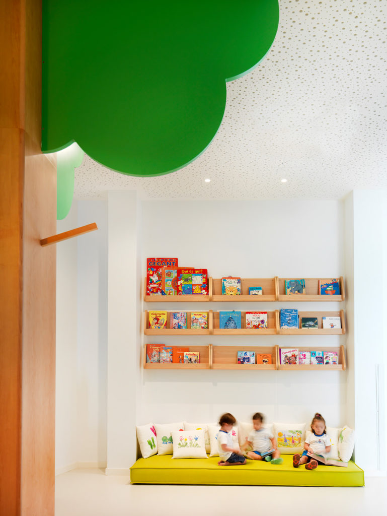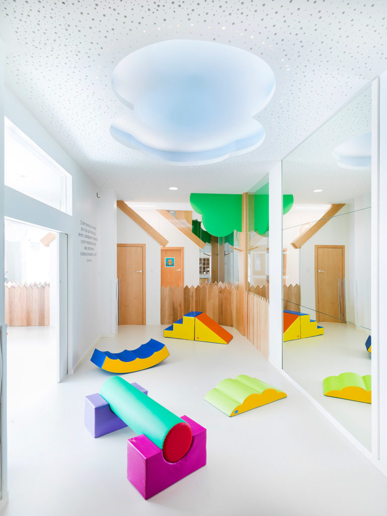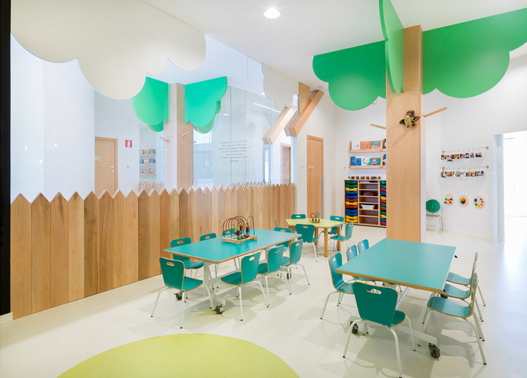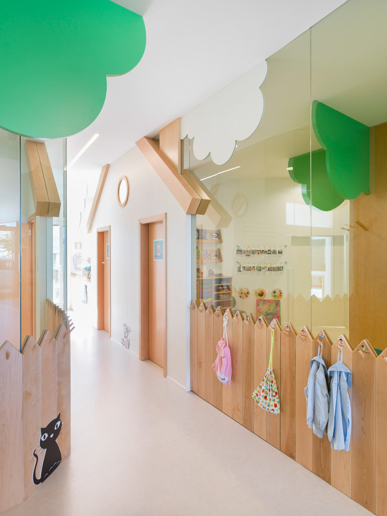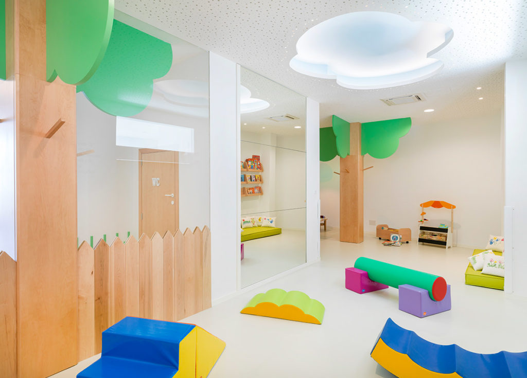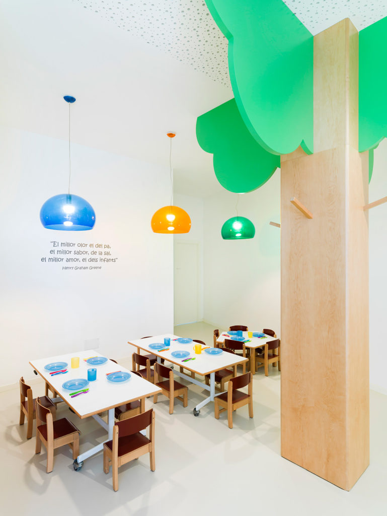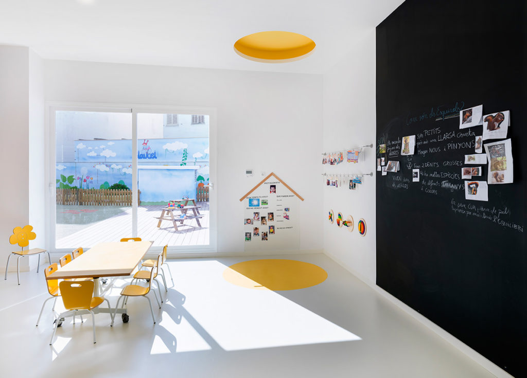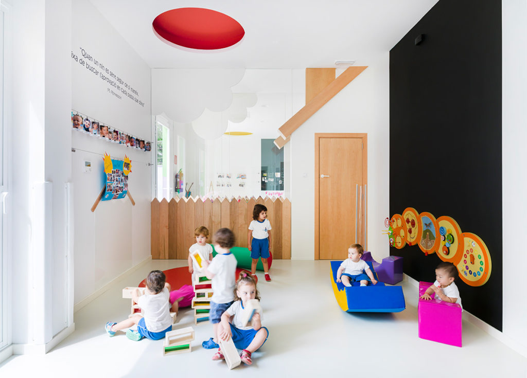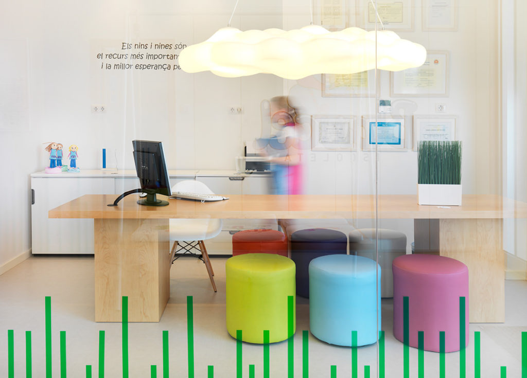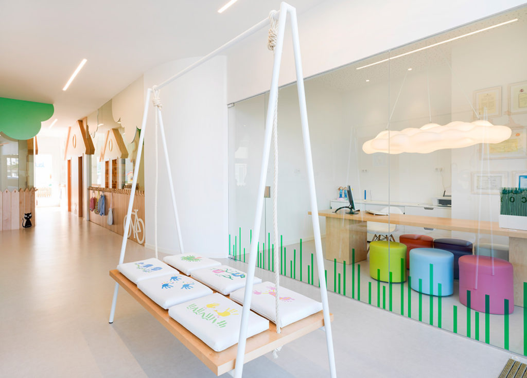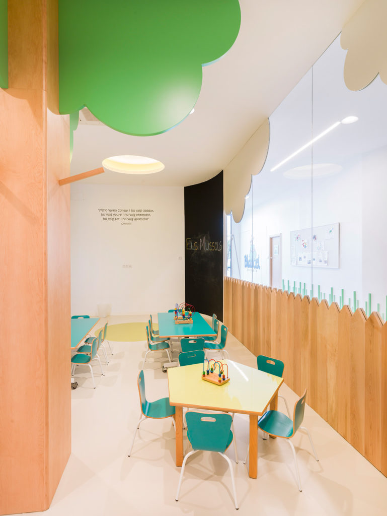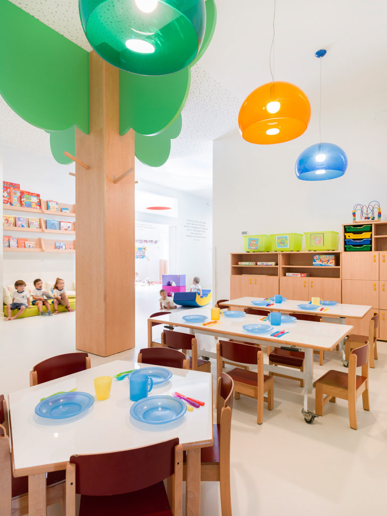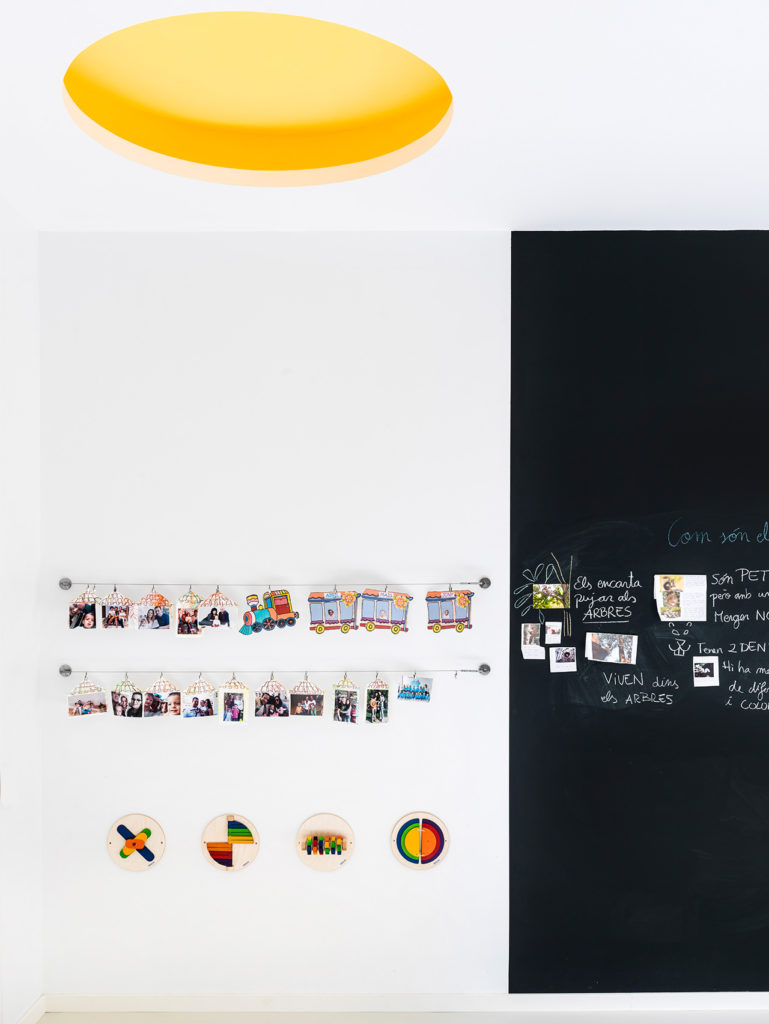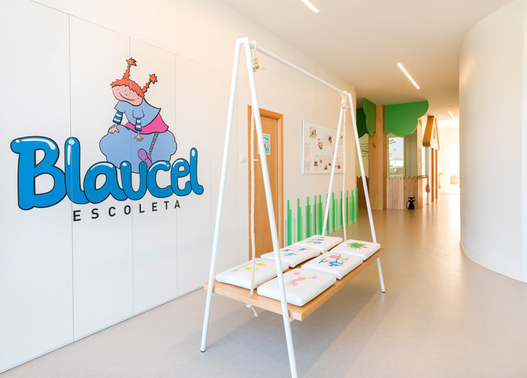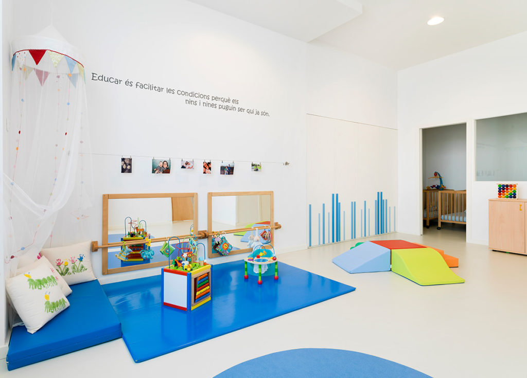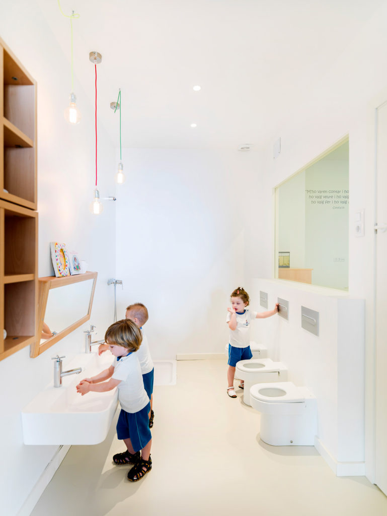CEI ESCOLETA BLAUCEL
During the first three years of life, children need to experience continuously. Therefore, during the interior design project of Blaucel Kindergarten, we have tried to fully satisfy all their needs.
The inspiration of this project has a close relationship with the logo. We have created an imaginary world, where children come into the world of “Celeta”, logo´s girl.
Go into the Blaucel kindergarten is like going into an imaginary world, where the children are the main protagonists.
The creation of an architectural code is the base of the whole project.
When children come in the kindergarten they find, at the entrance, a minimalist swing, like a playground in a city, with cushions hand painted by them. Walking along the corridor that seems a street, they see wooden fences and two houses, where each door is a different classroom. Also the columns look like trees in this imaginary world.
Classrooms are separated with transparent glass, giving more sense of space and increasing natural light that comes in through the patio and the main entrance. It also helps to have more visibility and a greater control of the whole kindergarten.
Thinking about children´s drawings, where they paint trees, clouds, houses, cats…we designed the space. All these elements come true in Blaucel Kindergarten.
The space is divided in two different areas: children´s area and services. Children´s area includes all classrooms and the patio.
The inspiration of this project has a close relationship with the logo. We have created an imaginary world, where children come into the world of “Celeta”, logo´s girl.
Go into the Blaucel kindergarten is like going into an imaginary world, where the children are the main protagonists.
The creation of an architectural code is the base of the whole project.
When children come in the kindergarten they find, at the entrance, a minimalist swing, like a playground in a city, with cushions hand painted by them. Walking along the corridor that seems a street, they see wooden fences and two houses, where each door is a different classroom. Also the columns look like trees in this imaginary world.
Classrooms are separated with transparent glass, giving more sense of space and increasing natural light that comes in through the patio and the main entrance. It also helps to have more visibility and a greater control of the whole kindergarten.
Thinking about children´s drawings, where they paint trees, clouds, houses, cats…we designed the space. All these elements come true in Blaucel Kindergarten.
The space is divided in two different areas: children´s area and services. Children´s area includes all classrooms and the patio.
Services area consists in management office, kitchen and toilet.
Each classroom has been designed according to the needs of each age. 0-1 year classroom, intended for babies, is situated at the entrance, isolating it from other classrooms with more activity.
1-2 year classroom has, as babies, also a sleeping area to relax. At this age they start to be autonomous and they have their own little toilets.
2-3 year classroom has, as the other one, toilets visually connected with all the classroom, so the teacher can control all the space.
Psychomotor classroom and dinning zone. This is the place with more activity of all the kindergarten. Children perform psychomotor and stimulating activities, together with a little reading area, communicated with the dinning room, to offer an open space in case of need.
Patio. An open space with three different areas where children have play zone, snack area and a place to grow plants and vegetables. It becomes in a suggestive and stimulating area.
Blaucel Kindergarten has a lot of natural light thanks to big windows and glass walls that allows to come in each classroom. The main corridor has led strip to get an uniform light and daylight and to give the feeling to be outside. Ceiling are made with plasterboard and acoustic panels, to minimize the noise of children. In each classroom there is a circle painted each one in a different colour so they can distinguish their class from the corridor. Same circles are reflected on the floor, which is a smooth pvc carpet. All carpentry is in natural pine wood and white mdf panels.
All decoration of Blaucel kindergarten has been custom designed for to fully customize this space, dedicated to the children.
Each classroom has been designed according to the needs of each age. 0-1 year classroom, intended for babies, is situated at the entrance, isolating it from other classrooms with more activity.
1-2 year classroom has, as babies, also a sleeping area to relax. At this age they start to be autonomous and they have their own little toilets.
2-3 year classroom has, as the other one, toilets visually connected with all the classroom, so the teacher can control all the space.
Psychomotor classroom and dinning zone. This is the place with more activity of all the kindergarten. Children perform psychomotor and stimulating activities, together with a little reading area, communicated with the dinning room, to offer an open space in case of need.
Patio. An open space with three different areas where children have play zone, snack area and a place to grow plants and vegetables. It becomes in a suggestive and stimulating area.
Blaucel Kindergarten has a lot of natural light thanks to big windows and glass walls that allows to come in each classroom. The main corridor has led strip to get an uniform light and daylight and to give the feeling to be outside. Ceiling are made with plasterboard and acoustic panels, to minimize the noise of children. In each classroom there is a circle painted each one in a different colour so they can distinguish their class from the corridor. Same circles are reflected on the floor, which is a smooth pvc carpet. All carpentry is in natural pine wood and white mdf panels.
All decoration of Blaucel kindergarten has been custom designed for to fully customize this space, dedicated to the children.
